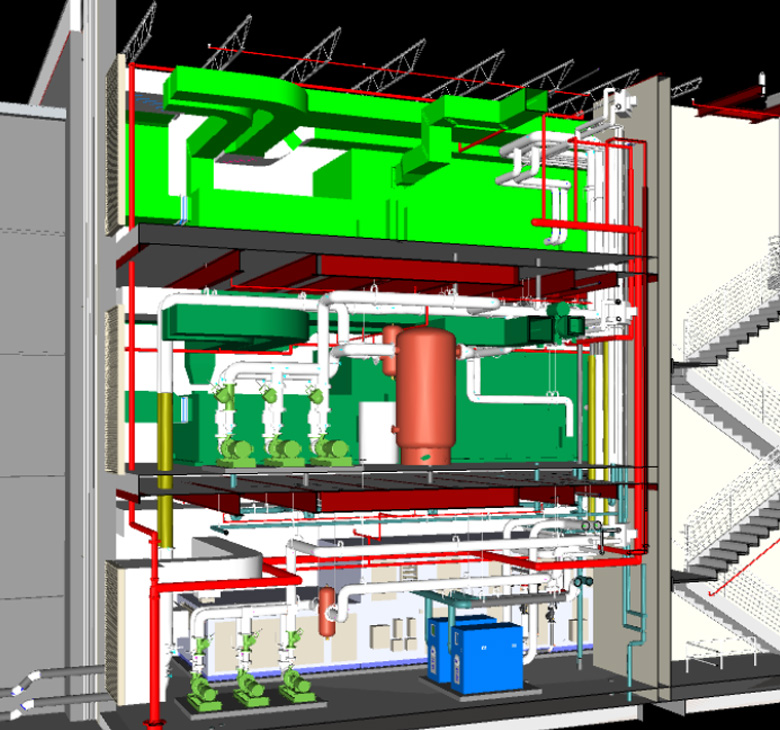Virtual Design & Construction
HFI’s Virtual Construction Team provides an avenue for connecting your construction team, designers, and clients during the early stages of a project.
The utilization of Building Information Modeling (BIM) affords the opportunity to build projects virtually before the project team begins construction. By increasing communication and collaboration, a better path for safely planning work, increasing fabrication opportunities, and creating more efficient schedules, results in lower costs to you.
Our team utilizes Revit, AutoCAD, 3D laser scans, clash detection software, and robotic layout for improved coordination in all phases going from initial modeling all the way to layout of the coordinated work. HFI regularly leads clash detection meetings while we coordinate all mechanical, electrical, plumbing, and fire protection work throughout the building

Virtual Construction Consulting
Setting up Virtual Construction in your company or for a project. Provide direction in software rollout. Provide training and best practices.
3D Laser Scanning / Point Cloud Creation
Increase efficiency and accuracy of data collection. Reduce the number of times a job-site must be visited.
Layout
Providing robotic layout and/or dimensioned drawings for underground layout, stub-up-points, sleeve placement, hanger locations, coordinated trade work locations, equipment locations, etc.
BIM Coordination & Clash Detection
Facilitate collaboration between all parties to produce a fully coordinated installation with the utilization of a 3D model.
Fabrication & Spool Drawing
Provide turn key modeling and spool drawings for fabrication projects.

Services We Offer
- BIM Coordination
- 3D Modeling
- Designing Services
- Fabrication
- Preparation
- Spool Drawings
- Robotic Total Station
- Layout
- 3D Laser Scanning
- Point Cloud Consulting
- Virtual Construction
- Consulting
Projects
Let's Discuss Your Needs
We will assemble a team to match the specific needs of your project.
